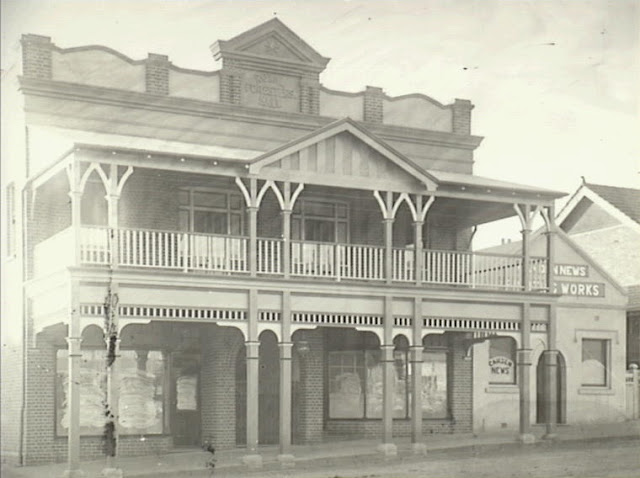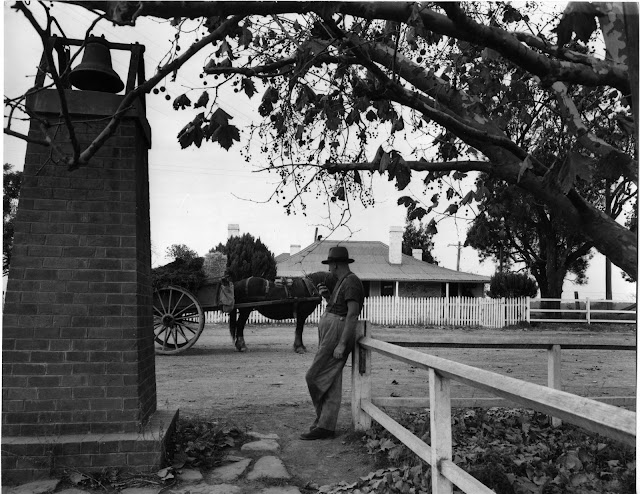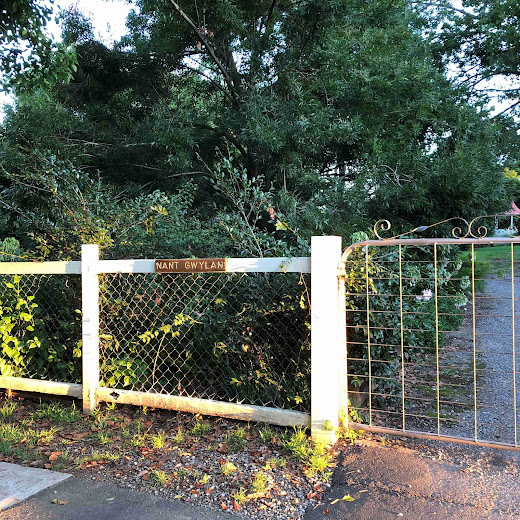Mural and Wishing Well
Corner Broughton Street and Menangle Road
Camden
Lot 2, DP 530480
History and Description
The mural and wishing well are located at the intersection
of Menangle Road and Broughton Streets adjacent to Camden District Hospital on
the Old Hume Highway. It was opened in 1962 and is also known as the Camden
Rotary Pioneer Mural. At the opening, the mural was called ‘The Story of Camden’.
The mural has three panels and is described as a ‘triptych’
constructed from glazed ceramic tiles (150mm square). The tiles were attached
to the wall of sandstone blocks supported by two side columns. The monument is
9.6 metres wide and 3 metres high, and around 500mm deep. There is a paved area
in front of the mural 3x12 metres, associated landscaping works and a wishing
well. (AMOL, 2001; Clowes, 1970)
Camden Rotary commissioned ceramic mural artist WA Byram
Mansell to undertake the mural. (Clowes, 2012)
Monuments Australia describes the mural this way
There is a decorative border of blue and yellow tiles
creating a grape vine pattern. The border helps define the triptych. The three
panels depict the early history of Camden. The large central panel shows a
rural setting with sheep and a gum tree in the top section. Below is a sailing
ship with the southern cross marked on the sky above. Beside is a cart wheel
and a wheat farm. There are three crests included on this panel, the centre is
the Camden coat of arms bearing the date 1795, on the proper right is a crest
with a ram’s head and the date 1797, and on the proper left is a crest with a
bunch of grapes and the date 1805. The proper right panel of the triptych, in
the top section depicts an Aboriginal hunting scene. Below this is an image
miner’s and sheafs of wheat. The proper left panel depicts an ornate crest in
the in the top section with various rural industries shown below. (AMOL,
2001)
The memorial wall is made of sandstone
blocks salvaged from the demolition of St Paulinas’s Catholic Church at Central
Burragorang in the Burragorang Valley. The total weight is 150 tons. The
demolition of the church was part of the clearing of the Burragorang Valley due
to the construction of Warragamba Dam. (The District Reporter, 5 March 2004)
Condition and Use
The memorial wall, wishing well
and mural are in good condition.
Heritage Significance
The mural and wishing well are a memorial to lost cultural
heritage and memory of the Burragorang Valley. The mural is a representation of
modernism and a 1960s interpretation of the settler story of the Camden district.
Heritage Listing
Local Environment Plan
Item 145
Read more
Camden Rotary Pioneer Mural: public art, a
mural and memorial wall











