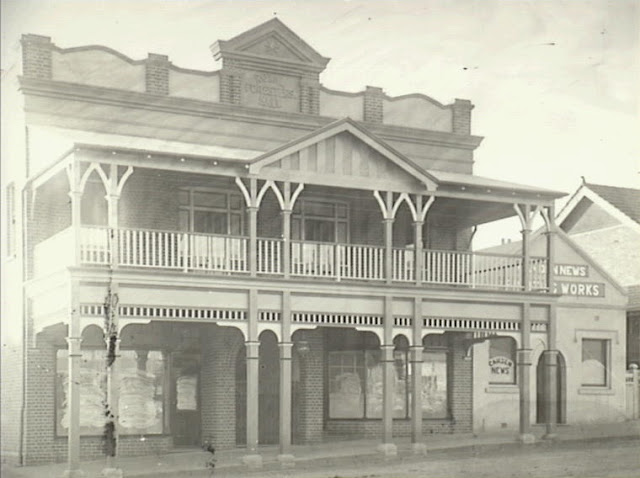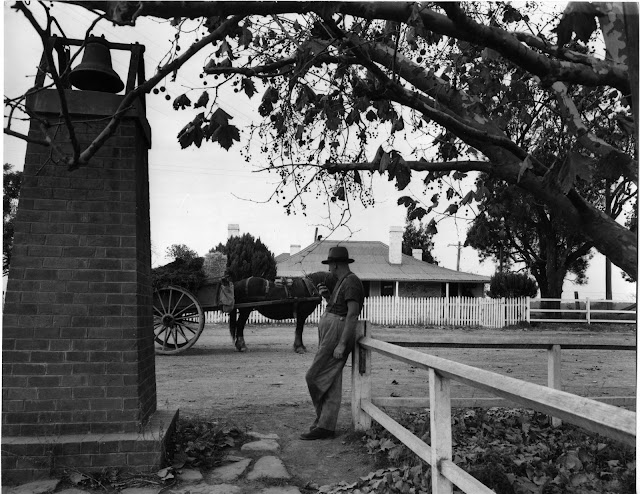Plough and Harrow Hotel
75-79 Argyle Street
Camden
Lot 18, DP 228845
-34.053887621960875, 150.69690788103918
 |
| This image of the Plough and Harrow Hotel dates from the 1910s. The sign outside the hotel reads 'Camden Jockey Club - Tattersalls'. (Camden Images) |
History and Description
The Plough and Harrow Hotel was built in the early 1850s as a single-storey inn and is still located at its original site. (Mylrea 2011)The original building was a single-storey inn built for Samuel Arnold. Arnold was a member of an immigrant group from the Isle of Wight with fourteen others in 1836 and was nominated by the Macarthurs to work at Camden Park. He established a wheelwright’s business in 1841 on the corner of Argyle and Hill Streets and later built the Plough & Harrow opposite. Arnold leased the inn to Thomas Brennan. (HNSW)
The second storey of the building was built in 1885. (HNSW)
The weekly cattle and horse sales were held at the rear of the inn for many years. Access for the sale yard was from Mitchell Street. (HNSW)
The hotel is substantially altered from the early ashlar building. It now has a tiled gable roof with timber gable screens, brick chimneys, new windows, and doors though the old columns are in place along the ground floor verandah. (HNSW)
The windows to the hotel's ground floor are two-pane double-hung, and there are timber shutters to the French doors on the first floor. The entrance door is timber and glass panelled, and the ground floor verandah and steps are tiled. (HNSW)
The hotel was briefly known as The Argyle Inn (1996-2012), and since then, the pub has been restored to its original name as a homage to our historical significance. (PHH)
Condition and Use
The Plough & Harrow Hotel (the former Argyle Inn) retains good integrity and is intact. (HNSW)The privately owned hotel is in good condition. (HNSW)
Heritage Significance
The hotel is a relic of early Camden in a main street dominated by modern shop fronts. (HNSW)The hotel is an early building in the Camden townscape within the Camden Town Centre Conservation Area. (NSWSHI)
Heritage Listing
Local Environment Plan 2010 LEP Item 18NSW State Heritage Inventory 1280003
Read more
Camden Heritage Walk Tour
Peter Mylrea 2011, 'Macarthurs' Village of Camden'. Camden History, Vol 3, No 1, March, pp.23-35





